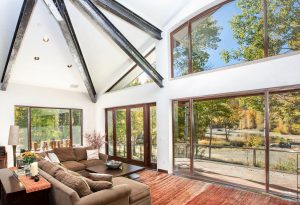SOLD
Architect’s River Front Majestic Mountain Contemporary
 106 Canvas Back Ln
106 Canvas Back Ln
Nestled along the banks of the Bigwood River, this spectacular custom-built home showcases Sun Valley living at its best. The majestic mountain contemporary home features vaulted 17’ ceilings with exposed steel beams, full length windows with beautiful southern mountain & river views. The thoughtful design includes 5 en-suite bedrooms, a home theater, separate yoga/fitness studio, both passive and active solar design elements, and unique architectural features showcasing an entry waterfall, climbing wall, fire poles and whole house audio system. Additional custom features include bamboo and Nasvic acid washed cement floors with solar powered radiant heat. Endless recreational opportunities abound with direct access to fishing and hiking from the spacious 3.99-acre parcel. Nine minutes to the River Run parking lot for skiers. Perfectly located between Sun Valley and the airport, this gorgeous property will welcome you home.
Exterior:
- 3.99-acre lot facing the Bigwood River
- Extensive river facing decks and balconies (approx. 1,000 sf) with BBQ area and hot tub
- Insulated concrete form construction: 12” thick walls on lower level; 10” thick upper walls
- Exterior fascia are steel channel beams for structure protection
- Copper rain gutters
- Access and views of river and mountains, tons of trees and privacy
- 2,000 sf of pavers
- Outdoor activity and fitness features including slack line, 2 trampolines, rope swings, upside down swing, archery targets, balance logs, 300’ zip line and ax throwing station.
- Large garden bed
- Custom spiral staircase from patio to upper level
- Individual well and septic
- ½ acre of irrigated gardens and lawns



House – 1st level:
- Large Custom-built front doors with Asian influence
- Waterfall feature in foyer. Zen influence and helps with humidity
- Two Fire poles and bouldering wall in stairwell
- Elliptical Media Room with custom couch included
- 2 Bedrooms (mirror image on each wing) with sleeping, dressing/walk-in closet area, solid wood built-in study area and bathroom areas
- Guest bedroom 2 – built in dresser
- Guest bedroom 3 – built in dresser
- All bedrooms have 8’ Shaker 6 panel doors and 9’ ceilings
- Mud Room & Laundry Room with 2 washers and 2 dryers



2nd level – Kitchen:
- Kitchen features:
- Viking downdraft range
- 2 Bosch dishwashers
- 2 Dacor wall ovens
- Large walk-in pantry
- Large slab island with hand hewn rough-edge granite counters
- Custom steel fascia on oversized circular island
- Mahogany Shaker style cabinets
- Sub-Zero refrigerator



2nd level – Great Room:
-
- Living room – 17’ ceiling with exposed steel beams and custom backlighting
- Floor to ceiling windows
- Jon Nasvik custom concrete radiant floors with acid wash color treatment, and bamboo flooring
- Dining area bathed in light
- “Boatroom” over garage with custom ceiling, bamboo floors and fireplace
- Powder Room with throne



2nd level – Master Wing:
- Master Bedroom wing with separate office (includes large built-in desk), walk-in closet and dressing room with built-in dresser. Master Bath has steam shower, and separate cabinet area that could be replaced with a soaking tub, if desired.
Interior House Features:
- Solar panels heat radiant floors and provide domestic hot water (1,000-gallon tank), gas back up system. Not net-zero return
- Locked gun cabinet and storage
- Dumbwaiter from garage to kitchen
- Sonos media sound system throughout house and outside deck/patio area. Smart-phone controlled
- The interior of the home has sprinklers
- New carpet in all bedrooms



Basement/Garage:
- 3-car garage – 967 sf
- 40 x 40 basement plus additional 40 x 16 storage area
- Sump pumps for heavy spring run-off years. Typically used 2 out of 3 years.
- Water conditioning system
- Indirect water heating system
- 8’ ceilings in basement with additional wrapping room
Square footage:
3,630 = Ground Floor sq. ft.
3,647 = Upper Floor sq. ft.
7,277 = Total finished sq. ft.
+ 2,078 = Basement Floor sq. ft.
9,355 = Finished + Basement sq. ft.
+ 967 = Garage sq. ft.
10,322 = Total with basement and garage
HOA:
-
-
- $430 Quarterly
-
Included:
-
-
- Tool shed, hot tub, window coverings
-
Excluded:
-
-
- Elk Shed, which is the first shed on the left as one comes down the driveway.
-
Negotiable:
-
-
- Both trampolines, one trampoline can be included if the buyers want.
-
