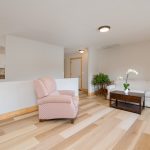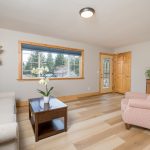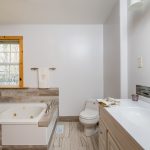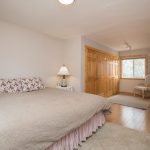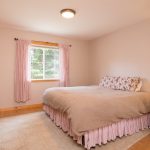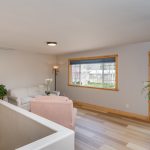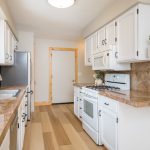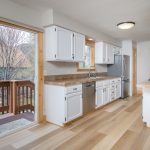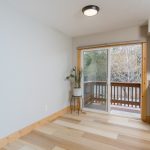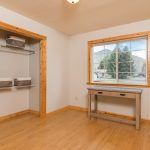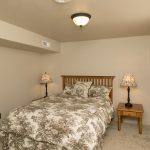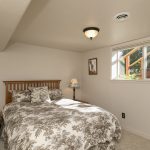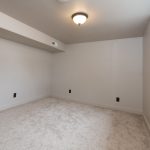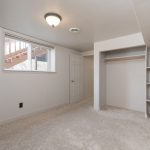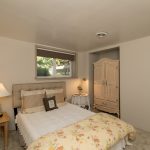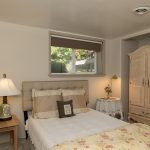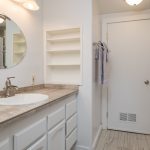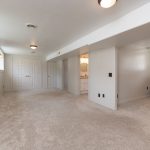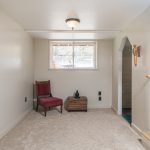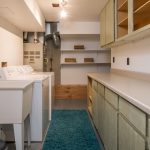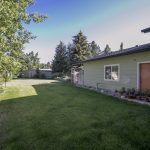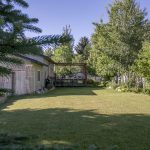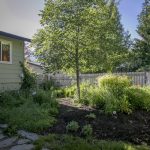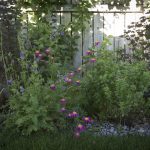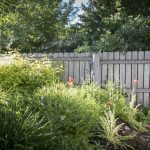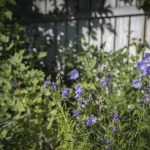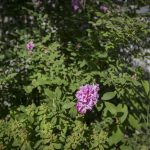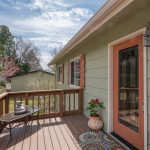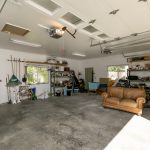 This large home offers lots of light and two separate living spaces, upstairs and down! The bathrooms have been remodeled and the kitchen upgraded with granite tiles, there is new engineered wood floor upstairs. The home would work well for live/work, for a large household, or for guests or an in-law as the two living areas on different floors offer living separation. The upper floor (1056 SF) has a formal living room, nicely appointed kitchen, two bedrooms and a bathroom. The Master bedroom (upstairs) was remodeled to incorporate two bedrooms and creating a large room with windows on opposites side, a large wall of closets, and a sitting area. The downstairs (1056 SF) has a large family room, a sitting area, two more bedrooms, and a large laundry room. Abundant outdoor living includes welcoming front Trex deck, new paver patio with gas hook ups, and extensive landscaping on this large lot with underground sprinklers, raised garden beds, trees (Aspen, Crab Apple, Red Elm, Chestnut tree and bush, berry trees). The finished, insulated garage is 696 square feet and has three man-doors and several windows, as well as shelving. There is plenty of parking, including an asphalt pad on the north side for parking campers, trailers etc. The lot is large enough to accommodate an ADU.
This large home offers lots of light and two separate living spaces, upstairs and down! The bathrooms have been remodeled and the kitchen upgraded with granite tiles, there is new engineered wood floor upstairs. The home would work well for live/work, for a large household, or for guests or an in-law as the two living areas on different floors offer living separation. The upper floor (1056 SF) has a formal living room, nicely appointed kitchen, two bedrooms and a bathroom. The Master bedroom (upstairs) was remodeled to incorporate two bedrooms and creating a large room with windows on opposites side, a large wall of closets, and a sitting area. The downstairs (1056 SF) has a large family room, a sitting area, two more bedrooms, and a large laundry room. Abundant outdoor living includes welcoming front Trex deck, new paver patio with gas hook ups, and extensive landscaping on this large lot with underground sprinklers, raised garden beds, trees (Aspen, Crab Apple, Red Elm, Chestnut tree and bush, berry trees). The finished, insulated garage is 696 square feet and has three man-doors and several windows, as well as shelving. There is plenty of parking, including an asphalt pad on the north side for parking campers, trailers etc. The lot is large enough to accommodate an ADU.
Upstairs Photos:
Downstairs Photos:
Exterior Photos:
Improvements/Upgrades
- New interior paint throughout.
- New paint on kitchen cabinets with new hardware.
- New stainless-steel fridge & Bosch dishwasher.
- New paint on downstairs bathroom cabinets.
- New lighting in the bedrooms upstairs.
- New insulation in the attic.
- New engineered hard wood flooring in the main living area and the stairs.
- Rebuilt front deck.
- New back deck with large paver patio in back with gas hook up for fire pit.
- Laundry room has been finished with drywall.
- New roof with 30-year shingle being put on spring 2024.
