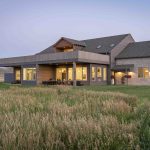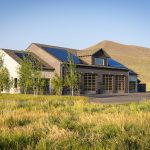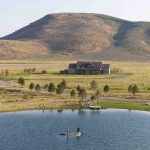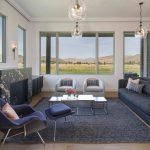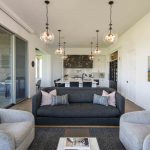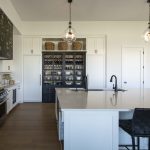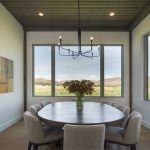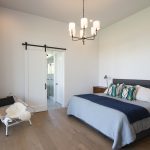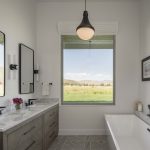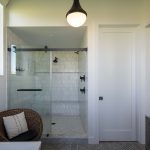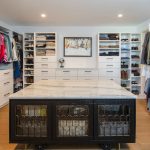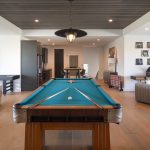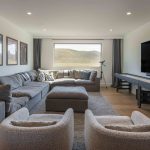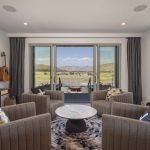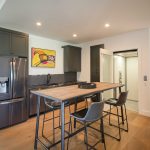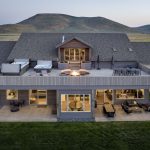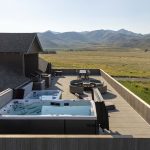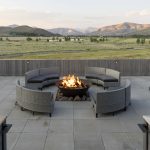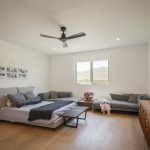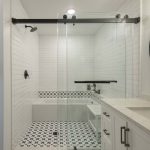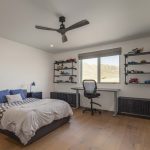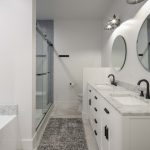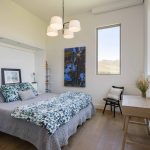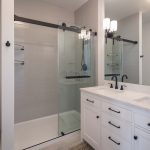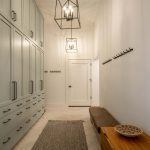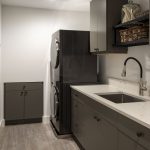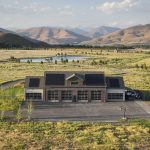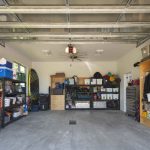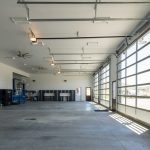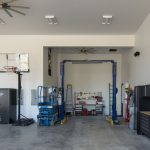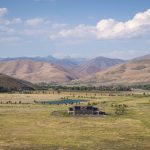Crafted Perfection with Endless Views
Description
Just 5.4 miles from the center of Hailey, Three Creeks Crossing epitomizes rural luxury, privacy, and recreational access. This elegant Modern Farmhouse’s soaring ceilings and expansive windows welcome in the sweeping views of the surrounding mountains. At the heart of the space, the gourmet kitchen features Quartzite counters, Signature Kitchen Suite appliances, modern lighting, and custom cabinetry, as well as a large butler’s pantry. The primary bedroom on the main floor is flooded with light from the large sliding glass doors opening onto a private patio. The spacious primary bathroom includes a luxurious soaker tub and walk-in shower, the dressing room provides abundant organization for your wardrobe along with a personal washer/dryer. Take the elevator up to party central: an expansive entertainment space with second kitchen, freestanding Malm fireplace, media area, and shuffleboard, pool and ping pong; this space opens up onto the 2400sf deck with 350,000 BTU firepit, swim spa, hot tub and room for all your friends and family with view of the 2-acre trout pond and the endless views of the Pioneers and surrounding mountains. In addition to the 4 ensuite bedrooms, 3 laundries, the home boasts posh thoughtful touches throughout and ingenious built-in organizational systems and storage spaces. You’ve never seen a garage like this: 6 roll-up glass doors with space to park nine vehicles; the 3475sf space offers a shop area, a car lift, car washing station, and room to park your trailer and truck while still hooked up. Park your Sprinter van, 5th wheel, RZR collection, boat, snow mobiles, motorcycles – all your toys and then choose your adventure from your back door! Horses are also welcome on this 34-acre parcel.
Location
You can access area hiking, mountain biking, horse-back riding, snow mobiling, or whatever adventure you desire right from your own home. World-class skiing and fly-fishing are easily accessed, and downtown Hailey is less than 10 minutes away.
17 miles to Baldy – 24 miles to Silver Creek – 6.7 miles to the airport
Details, Specs, Finishes
Custom Modern Farmhouse
4520sf Home with 4 en-suite bedrooms and 2 powder rooms
Main Floor
- Living
- Gorgeous views with open floor plan
- 12’ ceilings and 10″ White Oak wood flooring
- Custom lighting
- Lift TV in 1st level living room
- Amazing walk-through pantry, spacious mudroom, and laundry room
- Primary Suite:
- Designer tub and custom walk-in tile shower with multiple heads
- Large Primary walk-in dressing room with washer dryer, custom shelving and hanging, and large Quartzite Island
- Office/4th bedroom with murphy bed on main floor
- Elevator to the party spaces!
- Two patios 644sf
- Automatic room sensor lighting in: Pantry, Garage Laundry, Mudroom and Primary closet.
Second Level
- Party Room 1100sf:
- with second kitchen: full size refrigerator, sink, dishwasher and microwave
- Third laundry room, powder room
- Two additional ensuite bedrooms:
- Custom closets, privacy and views
Roof Top View Deck 2400sf:
- Membrane roof with floating tiles
- Expansive views of the Pioneers and surrounding mountains, looking out over the trout/paddleboard pond
- 350,000 BTU Firepit
- Masterspas HotTub
- Masterspas SwimSpa
Gourmet Kitchen including:
- Separate Signature Kitchen Suite Refrigerator & Freezer
- Signature Kitchen Suite Drawer Microwave
- Signature Kitchen Suite 48″ Range with Propane burners, sous-vide and induction stove top
- Signature Kitchen Suite Undercounter wine cooler
- Miele Commercial DW 240 volt
- Kraus deluxe sink and accessories
- Automatic dog watering station under cabinet
Recreational Toy Heaven
- 3475sf Garage – Parking for up to 9 vehicles or toys
6 Garage doors – dimensions and garage bay depths:
(1) 18 x 10 (24′ deep)
(1) 12 x 14 (22′ deep)
(2) 12 X 14 (35’6″ deep)
(1) 12 x 14 (49′ deep)
(1) 18 X 10 (37′ deep)
- Car Lift in 5th garage bay
- Exterior Covered parking off garage (11’6″ wide x 30’deep)
- Wired for an Electric vehicle charger
- Prolux vacuum
Exterior finish: Doug Fir siding, Stone (Winter Ash Tumbled Limestone), Zinc gutters and downspouts, Ipe wood top deck railing.
Roof: Composite Asphalt Shingles (40 Year Warranty)
Outbuilding
- Stand Alone Shed with Chicken coop with protected run and Garden storage.
Systems:
Tech (Smartphone controlled)
- Lutron Homeworks whole house lighting system. Control all lights and window shades.
- Sonos sound system. Speakers throughout all public spaces upstairs and downstairs and outside patios.
- Ring Security doorbell and (4) hardwired cameras. One facing each direction of home.
- Heating and cooling systems
- Hunter Hydrawise Sprinkler System. All lawn, trees and flower boxes are sprinkled.
- Garage door operations – MyQ App
- Ultraloq keyless entry on all exterior swinging doors
- Starlink Internet (not included with sale)
HVAC
- Geothermal ground source heat with water furnace pumps Closed Loop (Idaho Geothermal Heating and Cooling)
- Radiant heated floors on 1st level
- Ducted cooling on 1st level
- Ducted heating and cooling on 2nd level
- Electric heated mats under entry door pavers
- Electric Heat tape in gutters
Solar
- Over 20kw South East facing roof mounted solar panels
Fireplaces (propane)
- Plumed 350,000 BTU firepit on upstairs deck
- Gas Fireplace downstairs
- Freestanding Malm fireplace upstairs
Elevator/Lift
- Elevator-lift from Mudroom to upstairs game room
- Electric Lift up to Mechanical/ Storage in Garage
Common Area/HOA (Only 9 homes in subdivision)
- $480/Quarter
- Water Rights for common area and association pond
- Access to picnic area, pond and catch and release trout fishing (3-4 lb fish)
Water Rights
- $714.16/year + $0.05 / 100 gallons used (individually metered)
- 6 Acres of water rights on lot 7
- 3CC Water User Association
Fences & Building
- All fences shall be constructed to allow wildlife migration. The top rail of fences shall not exceed 42″ in height and the bottom rail shall exceed 18″ in Height.
- All structures (exclusive of fences and similar structures) shall be placed a minimum of 200 feet from neighboring lot lines.
Excluded Items of Note:
- Owner’s personal property
- Owner’s Original Art
- Diesel and Gas fuel tanks in East garage
- Owner’s Starlink
Furniture available outside of Escrow
