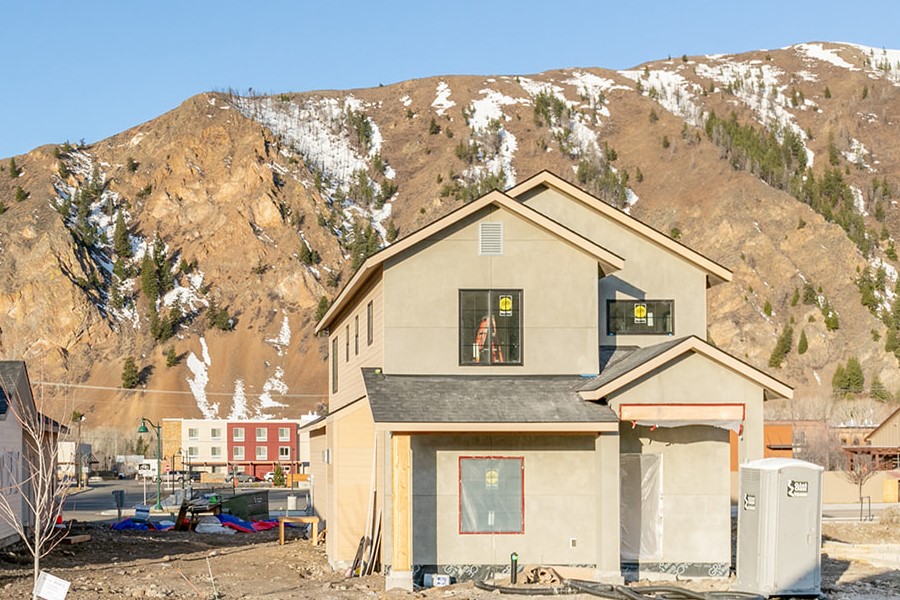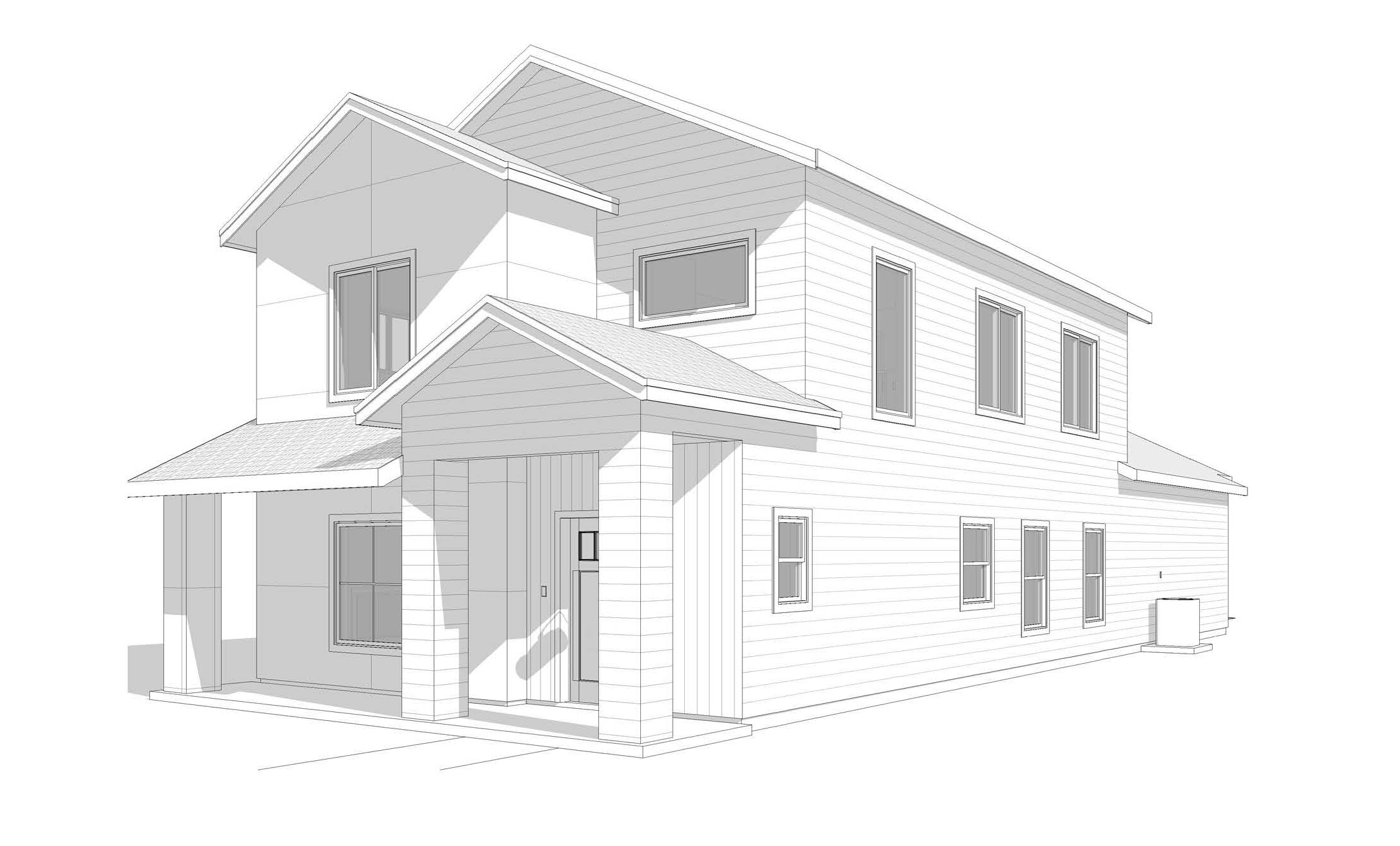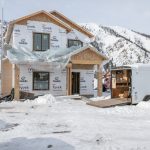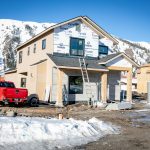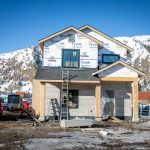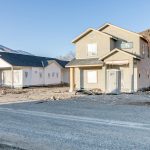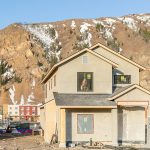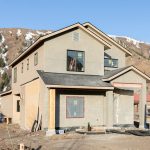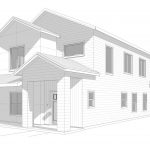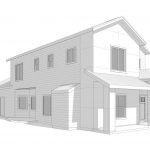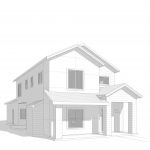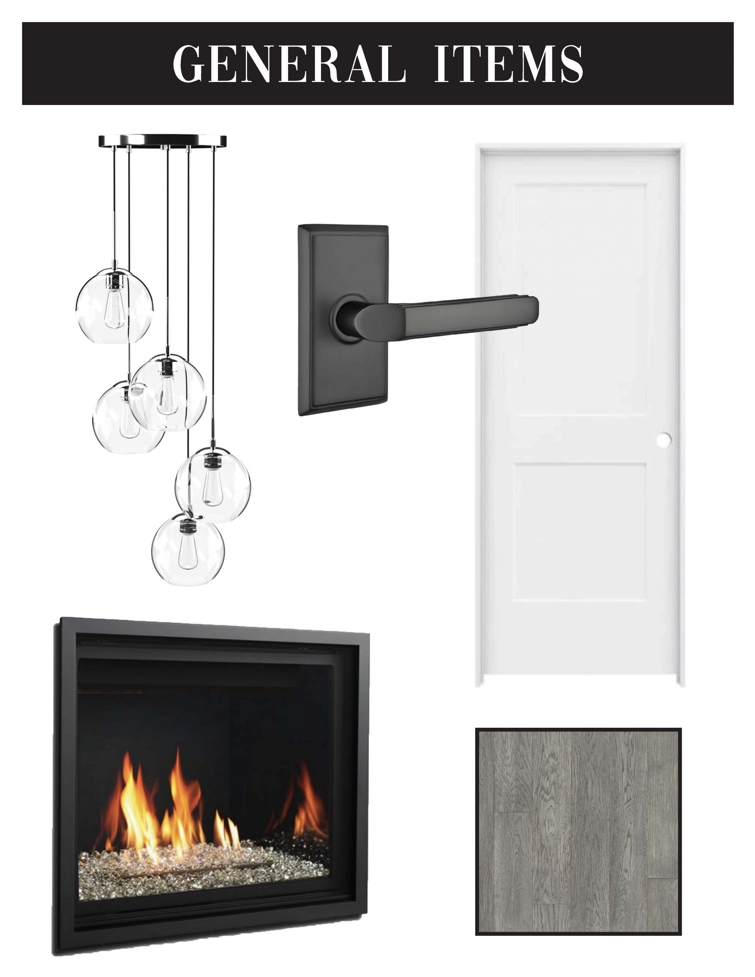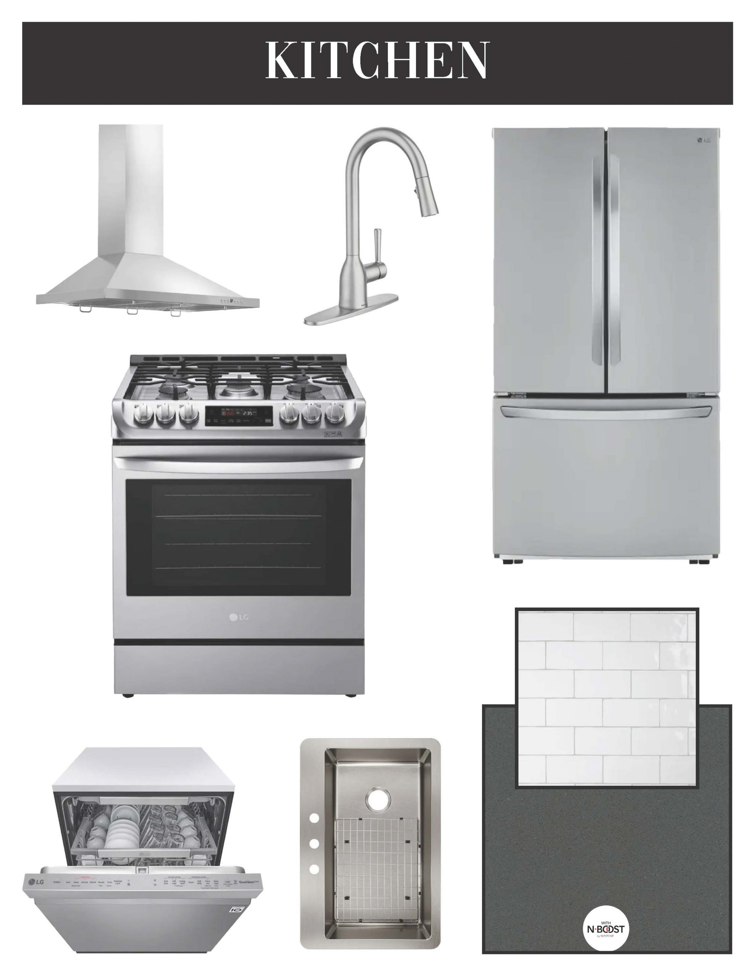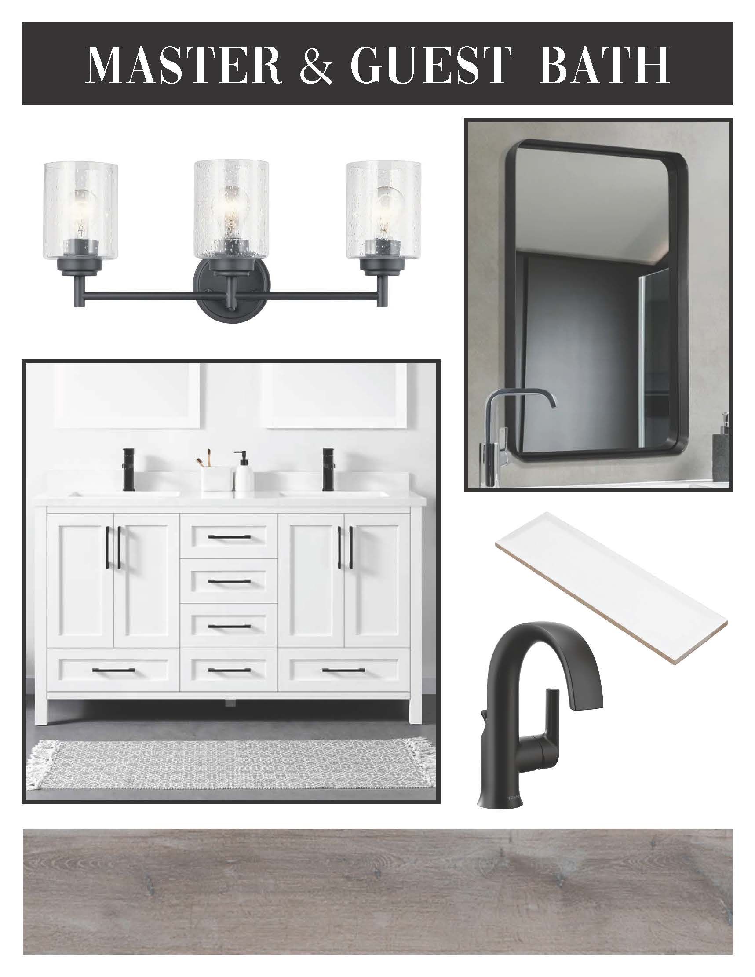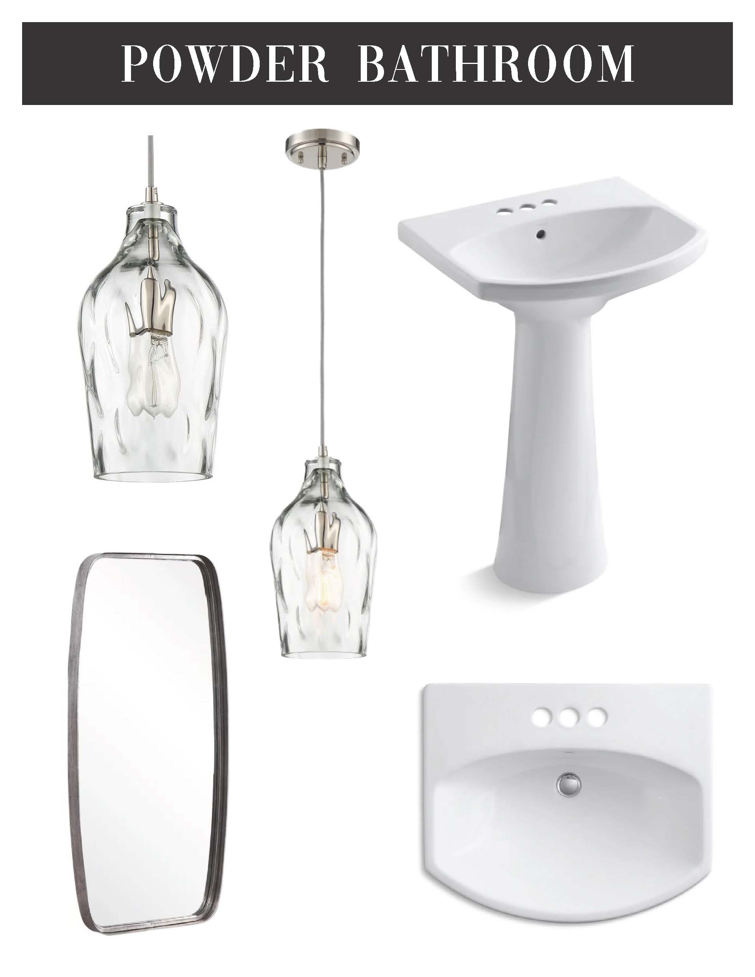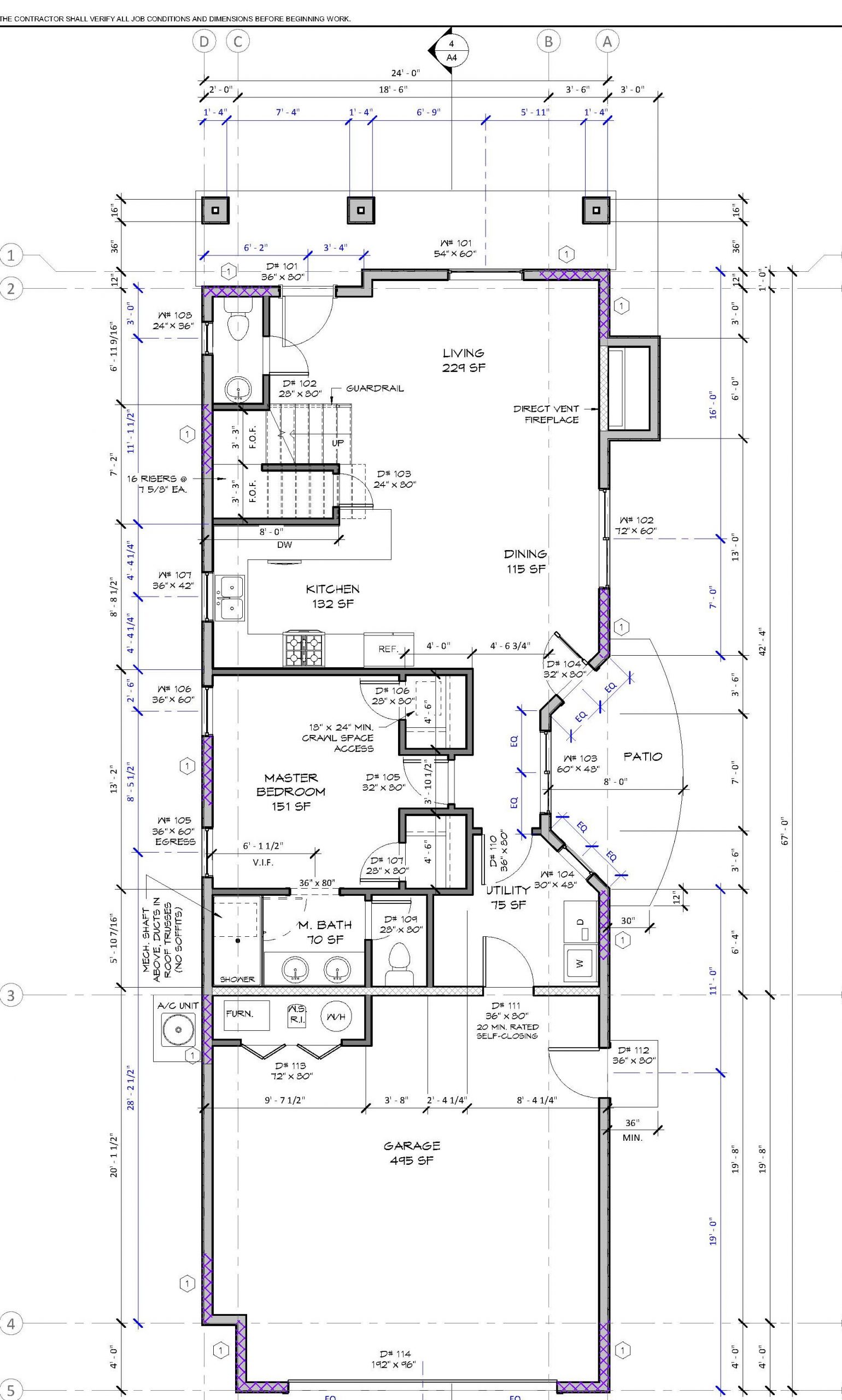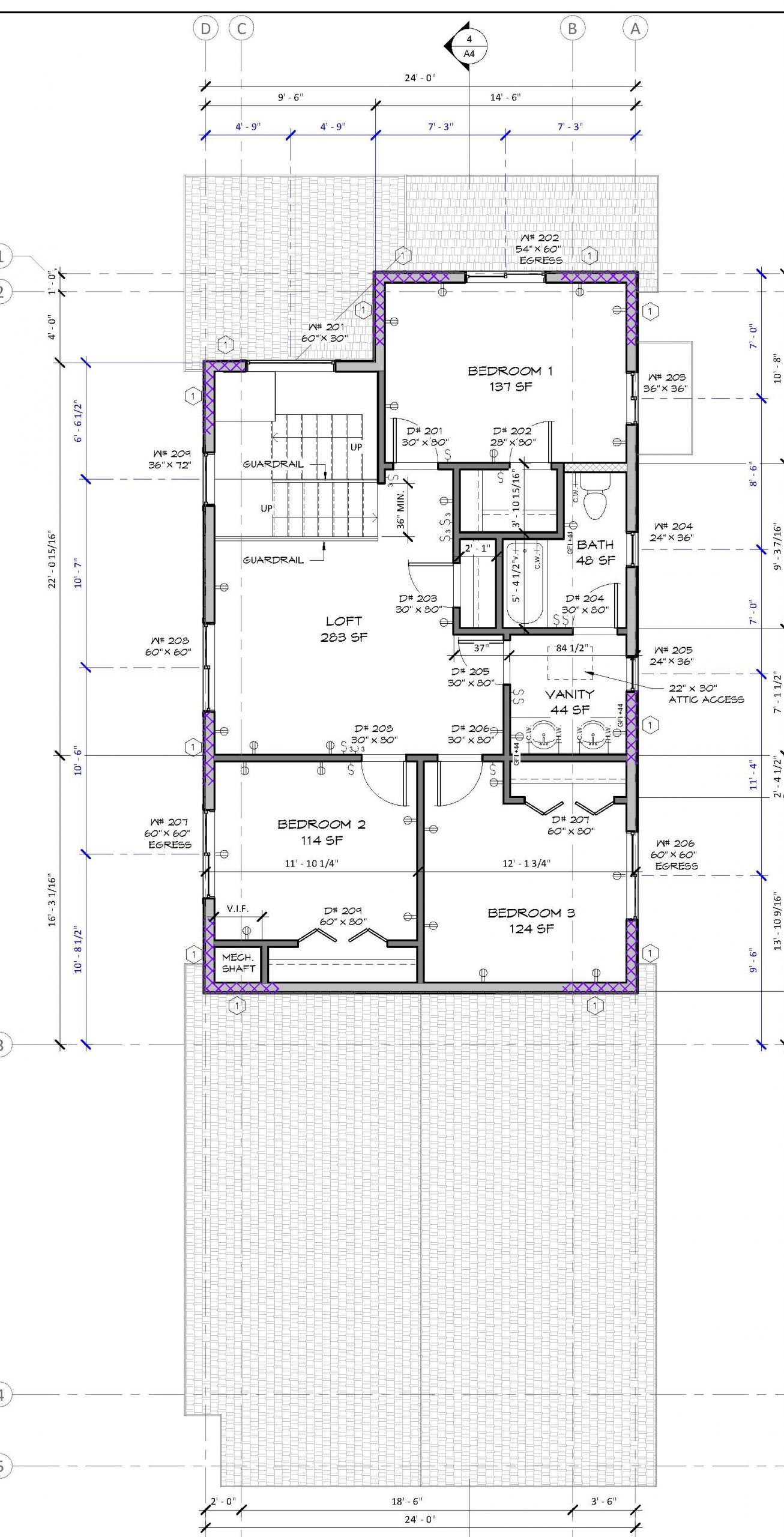Brand New Build from MountainWood Construction
This quality two-story home boasts 4 bedrooms, with the master on the main floor, plus a loft. Offering GFA, Air Conditioning, Direct Vent Gas Fireplace. Finishes include Quartz counters, solid doors, 2-panel solid shaker doors and shaker cabinets, and Wide Plank Engineered Hardwood. Situated on the tree-lined pedestrian-friendly Northridge Village Commons, you can walk anywhere in town and enjoy multiple mountain views!
Location: Facing the tree-lined pedestrian-friendly Northridge Village Commons, views of surrounding mountains, and a walkable location to all that downtown Hailey has to offer!
Specs:
- 2-story 1830 SF (Level 1: 1007 SF, Level 2: 823 SF)

- 4 Bedrooms (Main Floor Master)
- 2.5 Bathrooms
- Loft/Family Room upstairs
Exterior:
- Stucco, Hardiplank
- Composition Shingle Roof
- Garage Finished, Insulated; Interior 495 SF, Exterior 565 SF
- Covered Front Porch 113 SF / Side Patio 37 SF
- Front Entry – Custom 8 ft front door, with concrete patio
Systems:
- Gas Forced Air 2.5-ton Air Conditioning/ Lennox Merit 96% efficiency/ 70,000 BTU
- 39″ Marquis Bentley Zero Clearance Direct Vent Gas Fireplace
- Active Radon System
- Insulation: R49 fiberglass blow in ceiling, R21 blow in wall, R30 Bats in Floor System, sounds
bats in the interior walls - Windows: Pella Vinyl
- Solid 2‐panel Shaker doors, black handles
- Ceiling heights: 9 ft thorough out
- Drywall walls and ceiling: 5/8″
- Laundry plumbed: Electric
Kitchen:
- LG Stainless Dishwasher
- LG Stainless French-Door Refrigerator
- LG Stainless 5-Burner Gas Range
- Stainless Range Hood
- Gray Quartz N-Boost Solid Surface Counters
- Cabinetry – American Woodmark, Leesburg
- Stainless deep sink
- Faucet – Moen Alder 87233
Master Bathroom:
- Dual Vanity: White, White Quartz countertop
- Shower – White Subway tile
Guest Bathroom:
- Dual Vanity: White, White Quartz counter
- Tub surround – White subway tile
Powder:
- Vanity: White Porcelain Pedestal
Bedrooms:
- Carpeting in bedrooms
- Closet – Rod and shelving
- Lighting – Pendant lighting and cans https://www.build.com/craftmade-p7251/s1294739?uid=3072675
Flooring Details:
- Great room, kitchen, mudroom, hall: Shaw Cornerstone Oak 5″ Wide Wire Brushed Engineered Hardwood Flooring with Scuff Resistant Finish
- Bathrooms: Tile – Gray ceramic tile- natural wood replica 5.5” wide x 39.25” tiles
- Bedrooms & Closets: Carpet
Landscape and Driveway:
- Asphalt Driveway
- Landscape – sod, 1 tree and sprinkler system
*Specs subject to change if products become unavailable or delayed; substitutions to be of equivalent quality and style.
