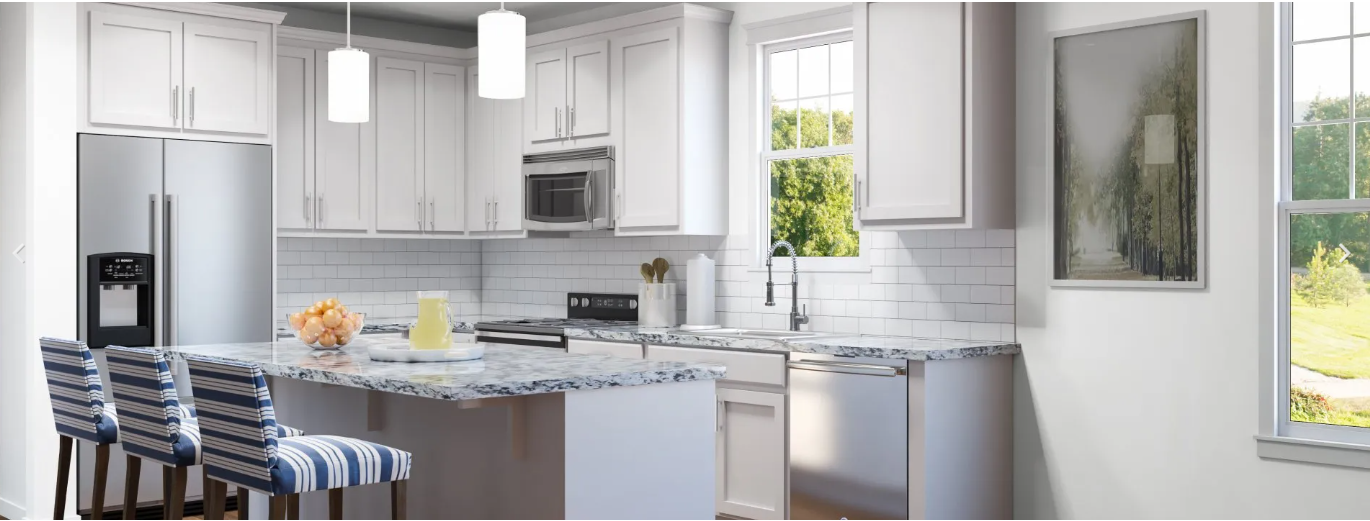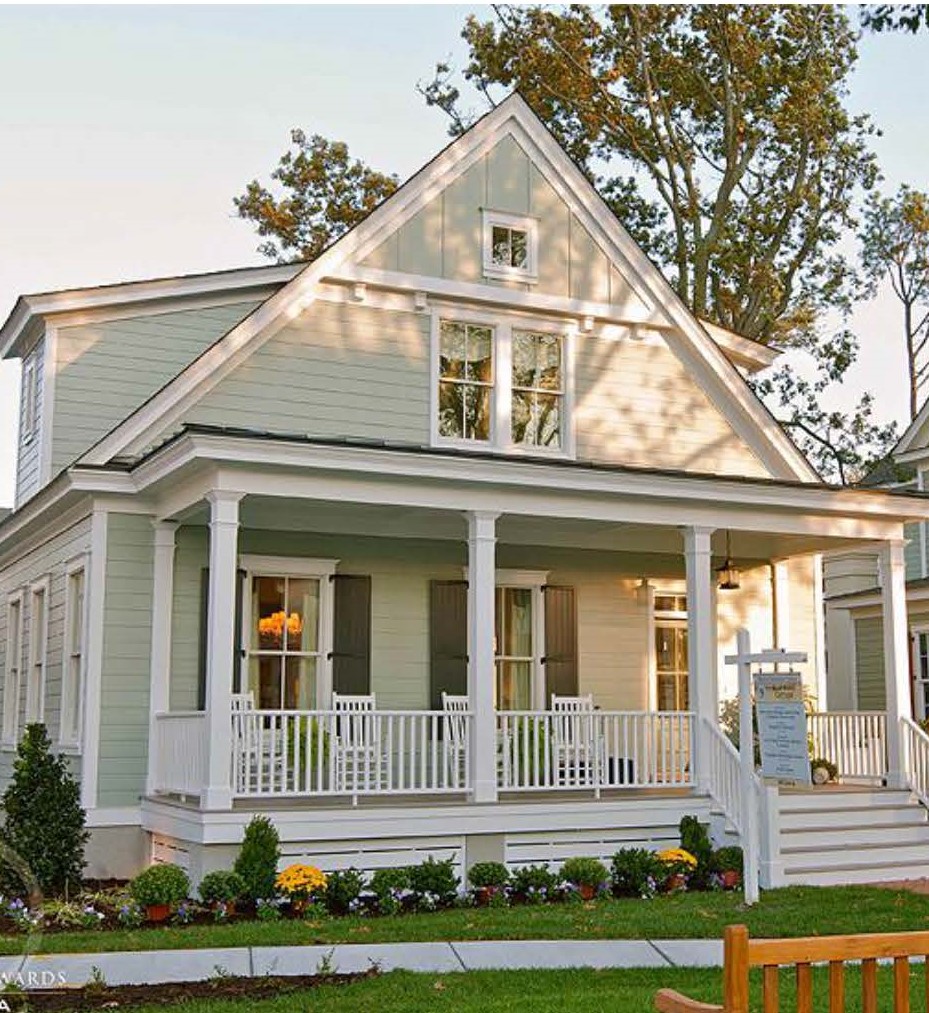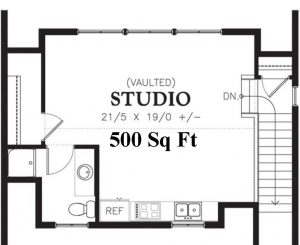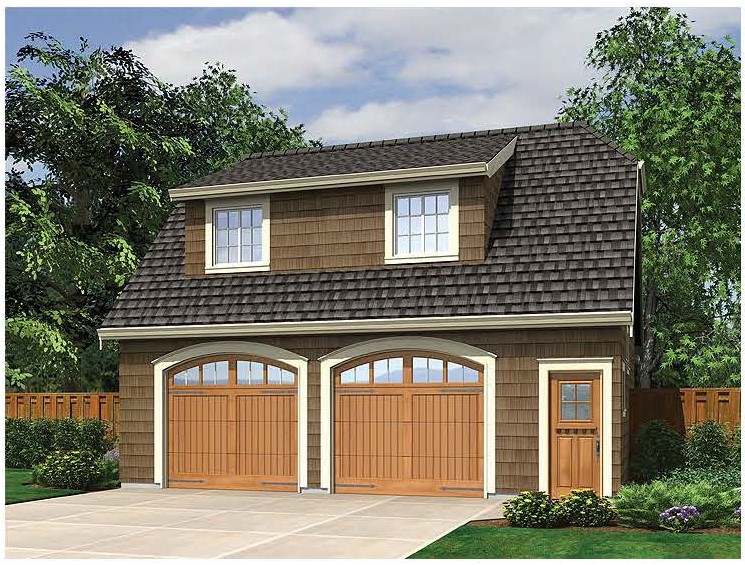Please weigh in with your price opinion on these two homes -The Laurel Cottage & The Cape Cod, and let me know if you have an interested buyer!
They could be built in Northridge Village or Woodside on a lot backing up to open space.
There are also various finish options for the Cape Cod's ADU and Upstairs Bonus room.
The Laurel Cottage
Single Level / Main Floor Master
• 1,500 sq ft
• 3 Bedrooms
• 2 Bathrooms
• 2-car Garage
• Laundry/mud room
• Designated workstation
• Optional extended porch
Northridge Village Location: Est. 6,000 SF Lot
Mid-Woodside Location: Est. 8,000 SF Lot, Backs up to Open Space
Additional Front Porch Options:
The Cape Cod
Two Story w/ Optional Finished 2nd Floor
• 1st Floor – 1,740 sq ft
• 3 Bed / 2 Full Bath
Finished 2nd Floor Option:
• Approx. 800 sq ft
• Additional Bed, Office, Bath
With Finished 2nd Floor:
• 2,540 sq ft
• 4 Bed / 3 Full Bath
• Office / Bonus Room
Northridge Village Location:
This home could be adapted to Northridge Village with a little re-config and it would be about 300 SF smaller.
Mid-Woodside Location: Est. 8,000 SF Lot, Backs up to Open Space
Additional Option Bonus Room:
Base model would be an Unfinished second floor with metal door and stubbed for plumbing and electrical.
Option: Finished 800 SF second floor which can be configured into a large room or 2 rooms and with an additional bathroom.
Additional Option Accessory Dwelling Unit (ADU):
Base model would be an Unfinished ADU over garage with metal door and stubbed for electrical.
Finished 500 SF ADU over the garage with bathroom and kitchenette.
Standard Specs:
CONSTRUCTION & SYSTEMS
Crawlspace foundations
50-gallon high-efficiency hot water heater
Extended 2-10-year manufacturer warranty
Digital, programmable thermostats
30-year architectural shingles
Exterior vented kitchen range hood & bath exhaust fans
INTERIOR
Open concept floorplans
9 ft smooth finish ceilings
Craftsman-style trim & doors
Shaw LVP flooring throughout
Schlage interior door levers
Recessed lighting and modern light fixtures
MASTER BATH
Double vanity
LED Lighted mirrors
Barn door glass shower door
Tile & fixture upgrade option available
KITCHEN
Granite or quartz countertops with undermount sinks
Shaker-style, soft close cabinets
42” wall cabinets
Stainless-steel Whirlpool appliances
Subway tile kitchen backsplash
Islands in most floorplans
EXTERIOR
Craftsman-style architecture & trim
Modern farmhouse light fixtures
Rear decks & large front porches (options available)












